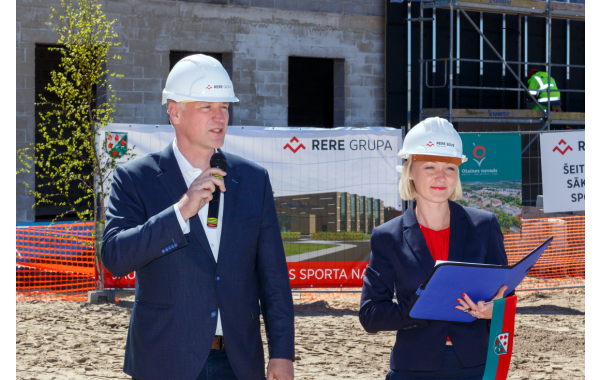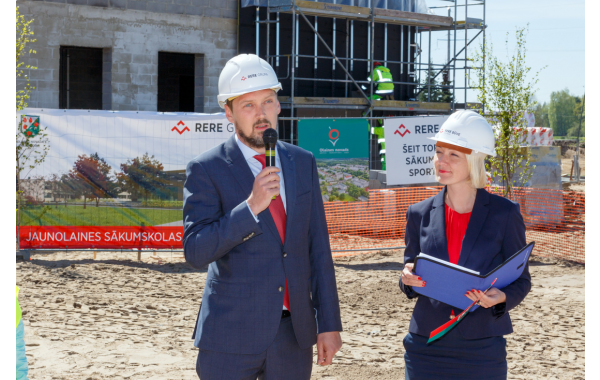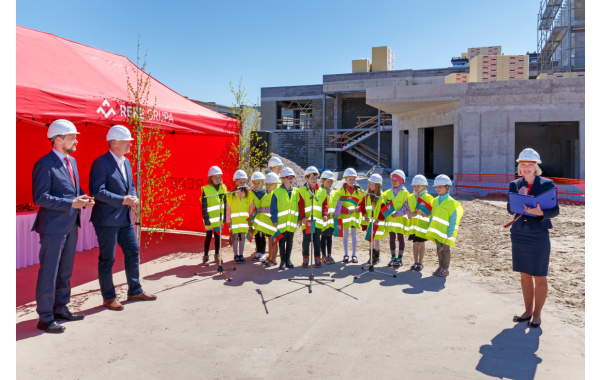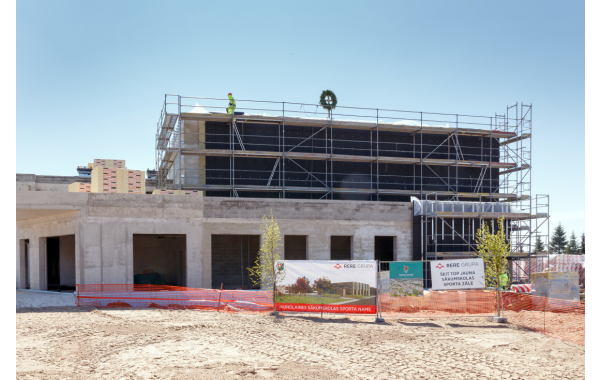News
Ridgepole celebration for Jaunolaine Primary school sports hall
On the 16th of May the ridgepole celebration for Jaunolaine Primary school sports hall took place by raising the traditional wreath at the highest point of the building. The event was attended by the Chairman of Olaine City Council Andris Bergs, Deputy Principal of Olaine Primary school Velda Veinberga and the Chairman of the Board of the construction company RERE GRUPA Guntis Āboltiņš-Āboliņš. The construction of the sports hall was started in September last year and will be completed as planned in December 2017.
According to the project the new building will be connected to the existing school building. On the first floor there will be the entrance lobby with a wardrobe area, trainers room and the great sports hall for basketball, volleyball, handball and indoor soccer practices, as well as a martial arts gym. Between the two halls there will be locker room block, sanitary facilities for visitors and a storage room for equipment. In the southern part of the building there will be technical area with a heating and water supply facilities. The second floor will include a gym, sanitary facilities for the visitors, ventilation equipment and balconies for spectators.
During the construction, it is planned to carry out landscaping work in the area of 9236 m2, build a parking lot for 116 vehicles, 30 benches and 25 bicycle racks, as well as three flagpoles at the main entrance to the sports hall.
On the day the highest roof structure of the future sports hall was completed, a festive wreath was hung above the roof and all participants of the event made sure that the construction work is carried out according to schedule:
- the load-bearing structures - reinforced concrete and brick walls are complete;
- the metal structures - stairs, roof trusses and connection to the existing building is complete;
- the entrance nodes and stairwells, as well as the roof deck is complete;
- the external water supply and sewer and heating networks are complete;
- the external power grid and internal water supply and sewerage construction is carried out;
- the facade insulation and finishing works have been started;
- the construction of the roof deck and the landscaping work - construction of walkways and pavement - has been started.









